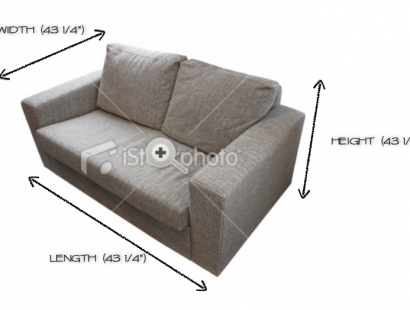1. Sketch the existing layout including the locations of all windows, doors, openings & other non-movable items such as built-in bookcases etc.
2. Measure the overall of each wall, corner to corner, recording each to the nearest ¼”
3. Starting at the corner of 1st wall; measure from this corner to the outside of the window casing; from here measure to the opposite side of the window casing; from here measure to the opposite corner of the 1st wall.
4. Add up the total of these dimensions & they should equal the over dimension of your 1st wall.
Continue with step 1 to 4 with each remaining wall
| Include: |
| -Ceiling height(s) |
| -Height of windows & doors |
| -Location of all power outlets & light switches |
| -Location of wall lights or ceiling lights |
| -Location of floor vents or baseboard heating |
Print PDF (link?) Simple! What’s next >>
